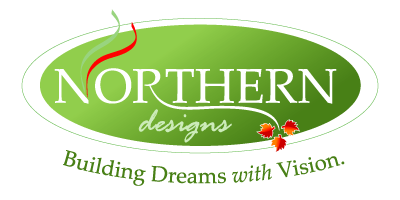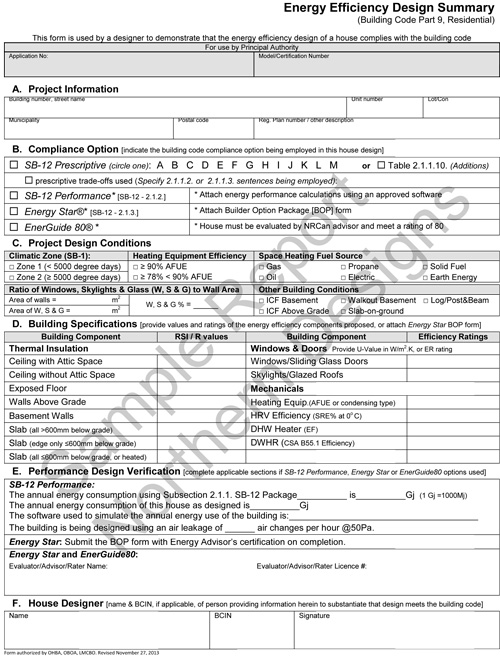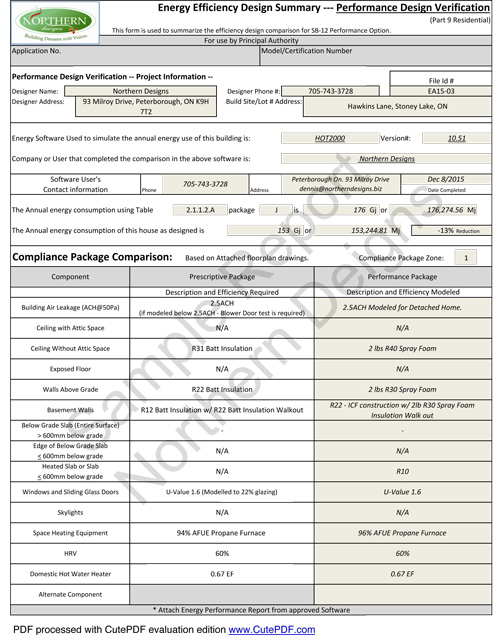OBC SB-12
In 2012, the Ministry of Municipal Affairs and Housing developed what is called SB-12, Energy Efficiency for Housing of the Ontario Building Code along with Part 12, Resource Conservation and Environmental Integrity. Knowing and understanding these documents as well as determining the proper compliance option can be difficult and overwhelming. The transition to this new concept has been somewhat a learning curve for many builders, building official, architects, and designers.
Whether you can design and build to prescriptive code or you have to go performance code, our advisors will work you with giving you the pros and cons, allowing you to make the proper decision.
What Is Prescriptive Code?
SB-12 has been developed breaking down the province of Ontario into Zone 1 and Zone 2. This is determined by the climatic data in SB-1 for the Degree Days Below 18° C. Anywhere less than 5000 is Zone 1 and greater than 5000 is Zone 2. Once the zone has been determined, there are compliance options to choose from which each option gives us insulation values for walls, floors, and ceilings, window and skylight u-values, space heating AFUE, HRV efficiency, and domestic hot water EF values.
In choosing the proper compliance package, you are now given minimum code values to design and build to. This is if your maximum window glazing is less than 17% of the exterior wall area. Should you be between 17-22%, you can still remain prescriptive given you decrease the windows u-value by 0.2. Once you have exceeded 22% or you wish to choose alternative building methods, you then need to go performance.
What Determines A Performance Modelling?
If you are greater than 22% window glazing to exterior wall area or you wish to use alternative building methods, performance is your path of choice. Using an approved software recognized by the OBC, we have to model the home as if it were to be built using a compliance option in the OBC to get an energy consumption value called a gigajoule. 1 GJ = 278 kWh. By doing this we have to reduce the window area down to either 22% or 17% and use all the given values in a chosen compliance package. Once we determine the energy consumption value, we then model what you want to build with the correct amount of windows along with additional insulation values, higher efficient mechanical systems, etc. Our proposed design must use less energy than the code designed house in order to comply.
Other areas that may require performance modeling are:
Code does not require air leakage testing unless modeling less than 2.5 ACH (air change per hour). Building code is assuming all builders will meet 2.5 ACH but it’s not proven unless tested.


